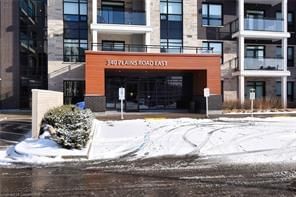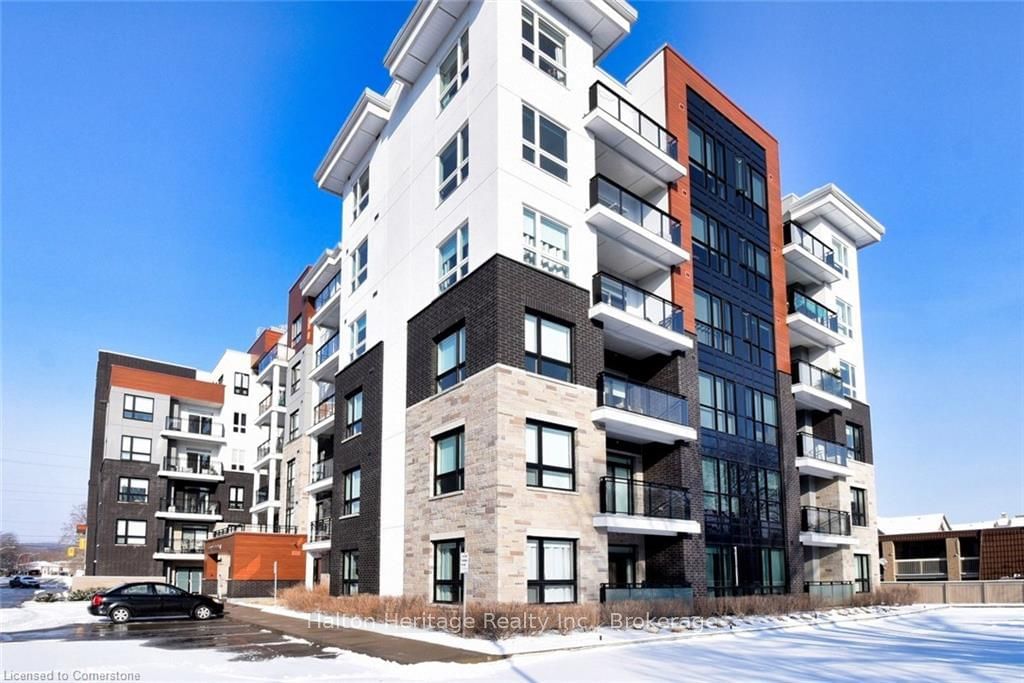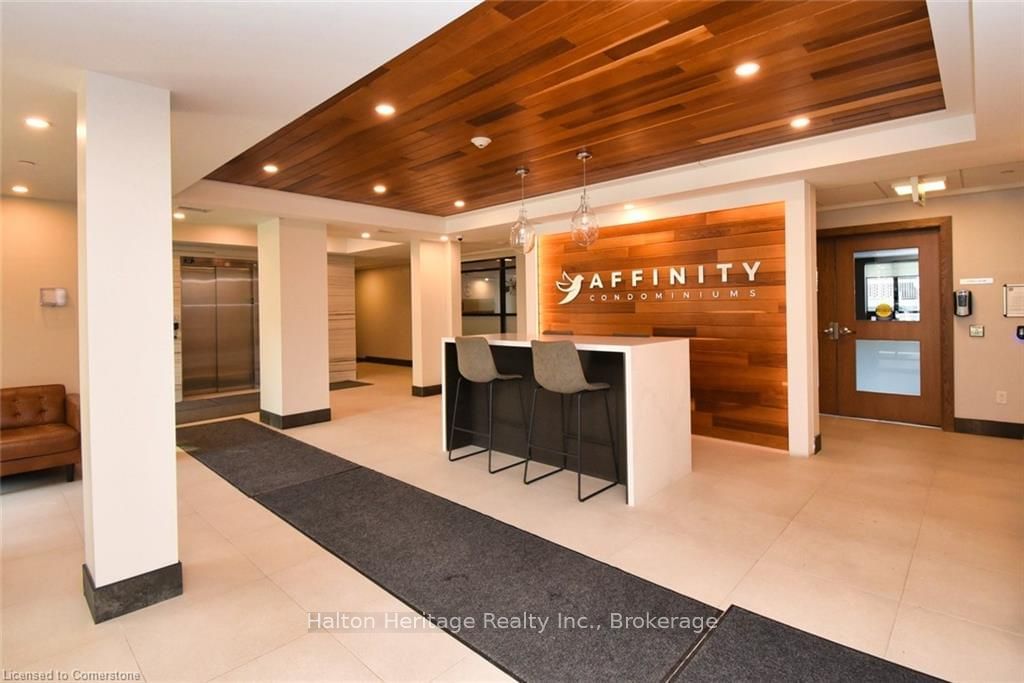Overview
-
Property Type
Condo Apt, Apartment
-
Bedrooms
2
-
Bathrooms
2
-
Square Feet
700-799
-
Exposure
West
-
Total Parking
1 Underground Garage
-
Maintenance
$716
-
Taxes
$3,305.35 (2024)
-
Balcony
Open
Property Description
Property description for 610-340 Plains Road, Burlington
Schools
Create your free account to explore schools near 610-340 Plains Road, Burlington.
Neighbourhood Amenities & Points of Interest
Find amenities near 610-340 Plains Road, Burlington
There are no amenities available for this property at the moment.
Local Real Estate Price Trends for Condo Apt in LaSalle
Active listings
Average Selling Price of a Condo Apt
September 2025
$325,720
Last 3 Months
$415,507
Last 12 Months
$514,422
September 2024
$520,000
Last 3 Months LY
$628,990
Last 12 Months LY
$614,874
Change
Change
Change
Number of Condo Apt Sold
September 2025
1
Last 3 Months
2
Last 12 Months
3
September 2024
3
Last 3 Months LY
3
Last 12 Months LY
4
Change
Change
Change
How many days Condo Apt takes to sell (DOM)
September 2025
19
Last 3 Months
41
Last 12 Months
42
September 2024
85
Last 3 Months LY
72
Last 12 Months LY
56
Change
Change
Change
Average Selling price
Inventory Graph
Mortgage Calculator
This data is for informational purposes only.
|
Mortgage Payment per month |
|
|
Principal Amount |
Interest |
|
Total Payable |
Amortization |
Closing Cost Calculator
This data is for informational purposes only.
* A down payment of less than 20% is permitted only for first-time home buyers purchasing their principal residence. The minimum down payment required is 5% for the portion of the purchase price up to $500,000, and 10% for the portion between $500,000 and $1,500,000. For properties priced over $1,500,000, a minimum down payment of 20% is required.







































